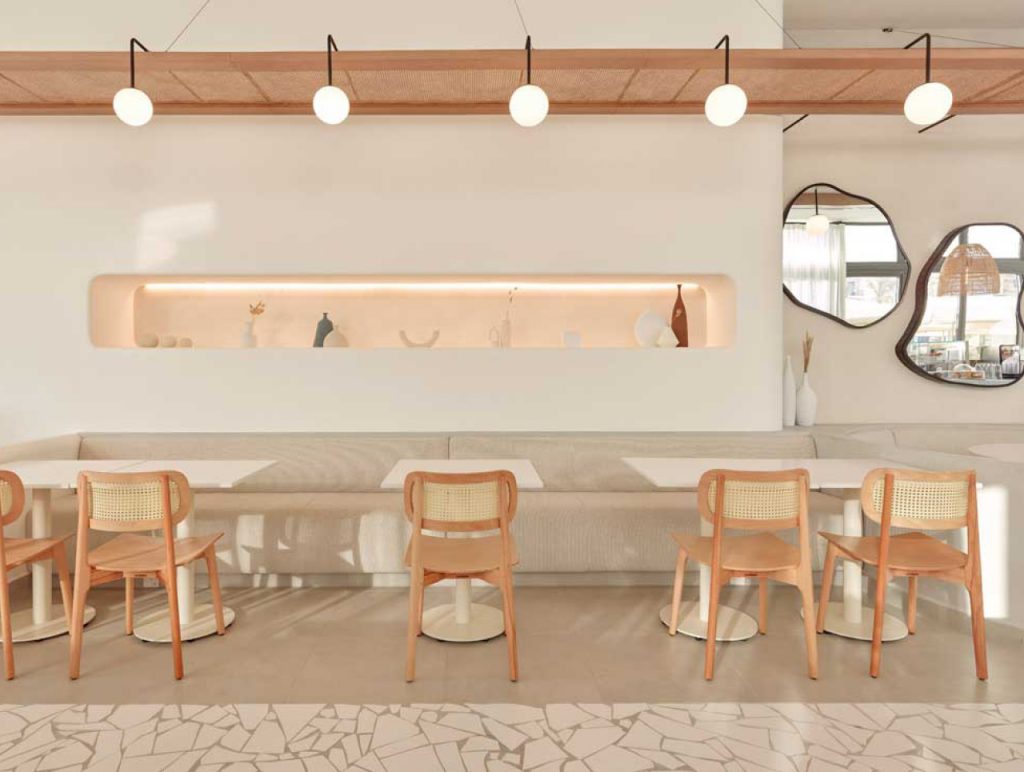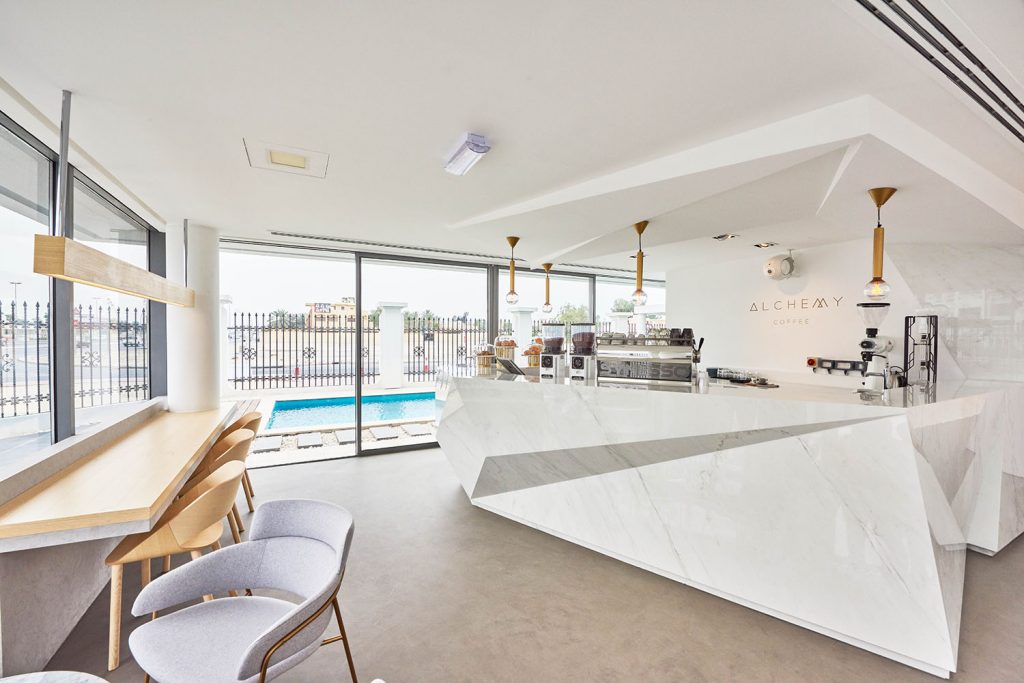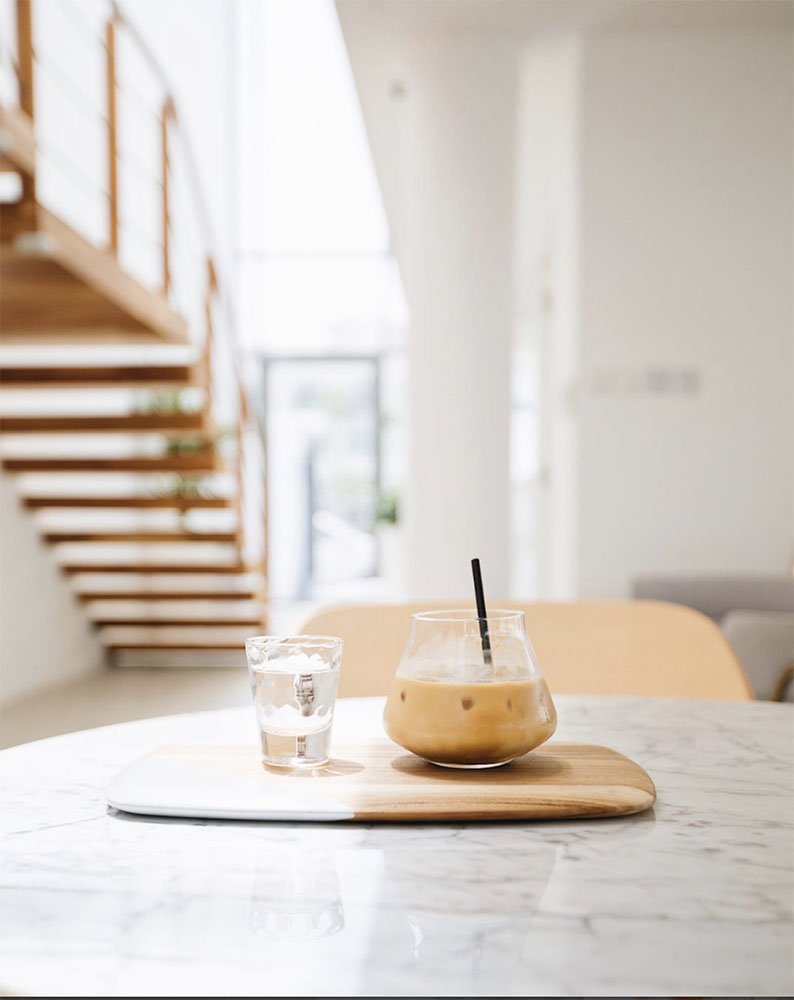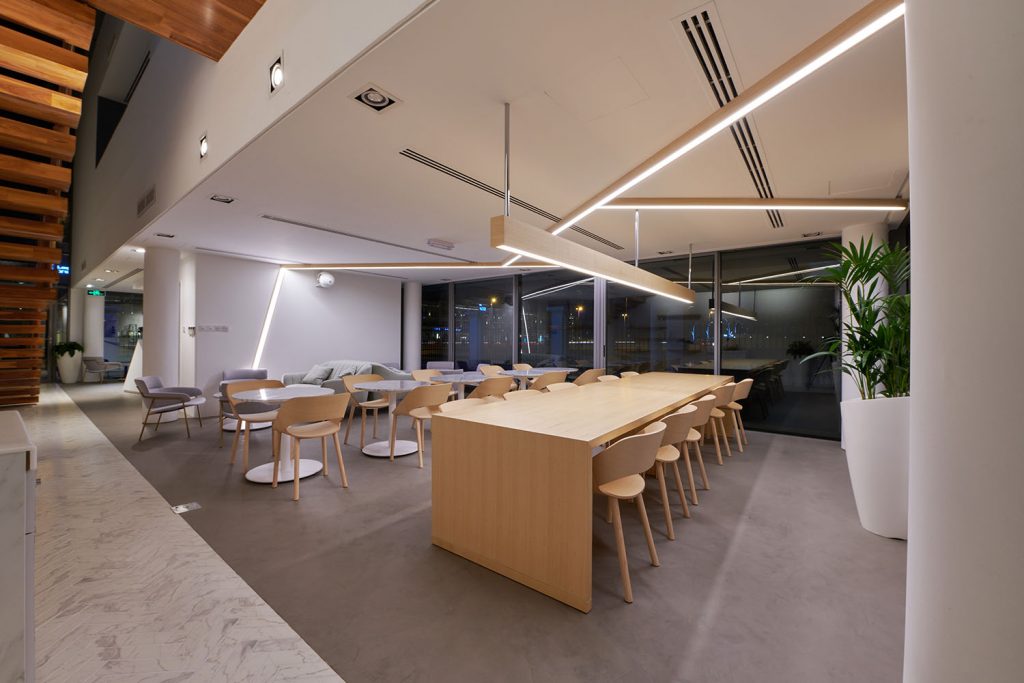Caya Featured in Commercial Interior Design

Caya Interior Design Dubai, The love keeps on coming. This week we were delighted to have Caya featured in this months Commercial Interior Design Magazine.
With the creation of Caya, Emirati-owned developer Alabbar Enterprises wanted to devise a family-orientated community café in Nshama Town Square Dubai that transported customers to the Mediterranean coast and nature, with a strong focus on light and heavy use of natural materials focusing on nurturing and presenting a clean, simple and organic environment.
Think white-washed walls, pretty mosaic flooring, plenty of natural light, and lots of cosy nooks, with a dedicated kids’ play area and an expansive outside seating terrace, plus an airy, light-filled courtyard.
Emma Stinson was the lead designer on the project.
She says: “I really loved the brand direction of Caya, it’s so in tune with where the F&B scene is heading. That being warm, friendly and family-orientated community spaces that are all about coming together in a really relaxed environment and getting together to enjoy a gorgeous breakfast, lunch or dinner while also being a great place to hang out and work from at the same time, creating an offering that is extremely affordable and pleasing on the eye.
“The multipurpose nature of the concept meant that we had to really focus on creating a clean and simple design that could adapt throughout the day, while also being thoughtful and intricate enough to really capture that Mediterranean vibe.”
The design is full of Mediterranean touches, such as the Santorini-inspired cracked mosaic tile floor feature. The charming courtyard is a highlight and shows the use of neutral tones beautifully, as well as the infusion of greenery.
‘Subtle’ is a word that resonates well with this design. Restraint and subtlety can be felt throughout: within the styling, the simplicity of the main coffee counter as well as the furniture choices and the more delicate touches, including the niches and archways that really add to the charm of the space.
This is all pulled together by a well-considered lighting scheme, as well as thoughtfully positioned lighting features. The children’s play area, a must for any community café, is thoughtfully integrated into the design so as to seamlessly fit within the concept rather than looking like the all too familiar post design add on.
Impressive, especially considering FINCH commenced the design at the end of June 2020 and Caya opened in September of the same year.
An aggressive timeline meant there were no major changes to the timing or the schedule of the project, from which Nicola highlights her favourite design elements.
“I really love the cracked porcelain tile feature as a transition-flooring feature, it came out beautifully. I also love the overall palette, tone and vibe; it’s just so tranquil and inviting.
“Lastly, the main highlight for me is the courtyard. As a student my dissertation was on old Islamic Architecture and how courtyards were used to create cooling spaces via generating their own wind tunnel within the design.
“This courtyard is beautiful and brings the outdoors into the interior. but I also can’t wait to see how it helps to circulate the air and in the winter create that faux Med breeze (but naturally), when the doors are opened from it into the main dining area.”
Set to target, the local community within Town Square and the Dubailand area, Caya is next to what FINCH believe is one of the best play parks in Dubai, so there’s a large family audience catered for here.
Caya aims to be the place of choice for residents of Dubailand, from breakfast to evening, with its Southern European-style charms and aesthetic perfectly in sync with the greenery of the park around it and surrounding developments.





